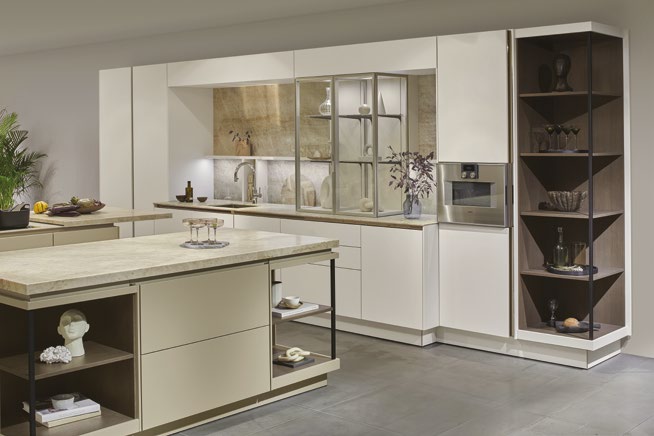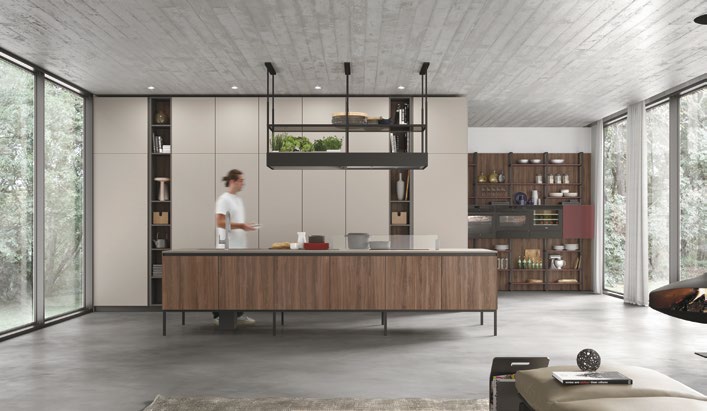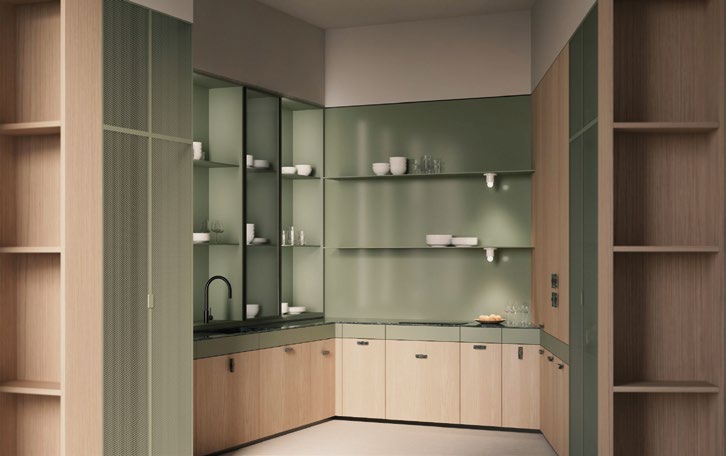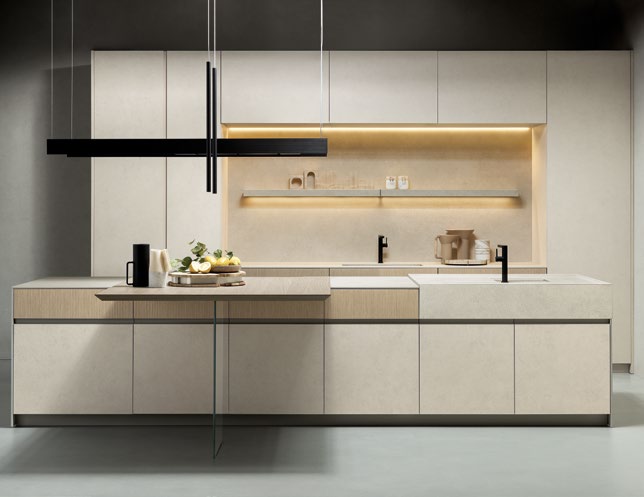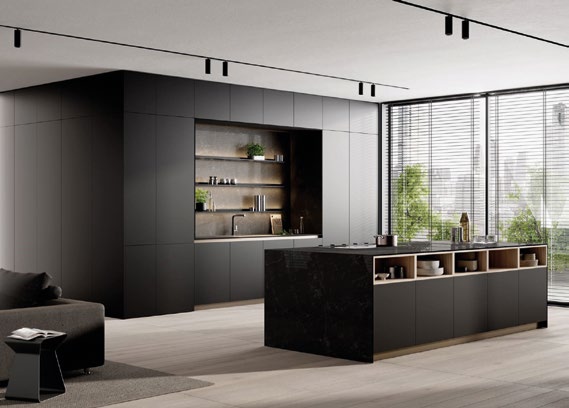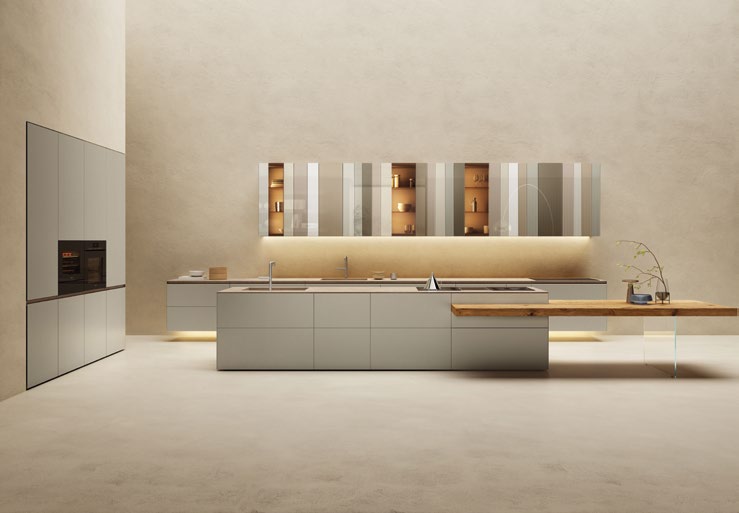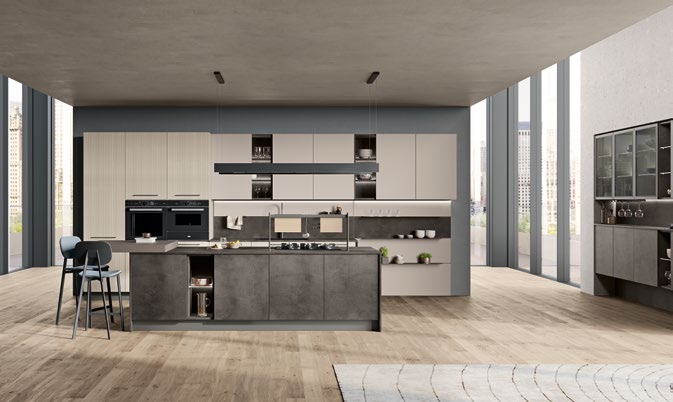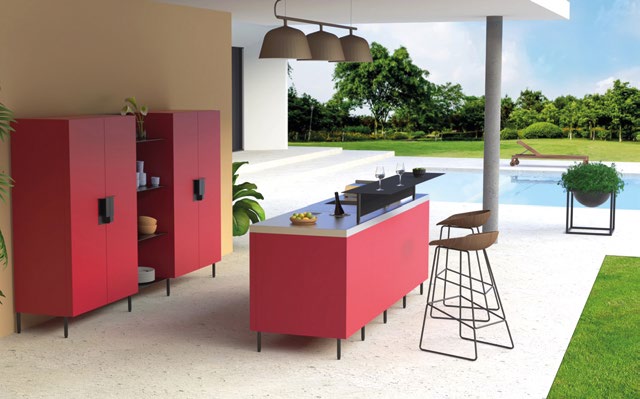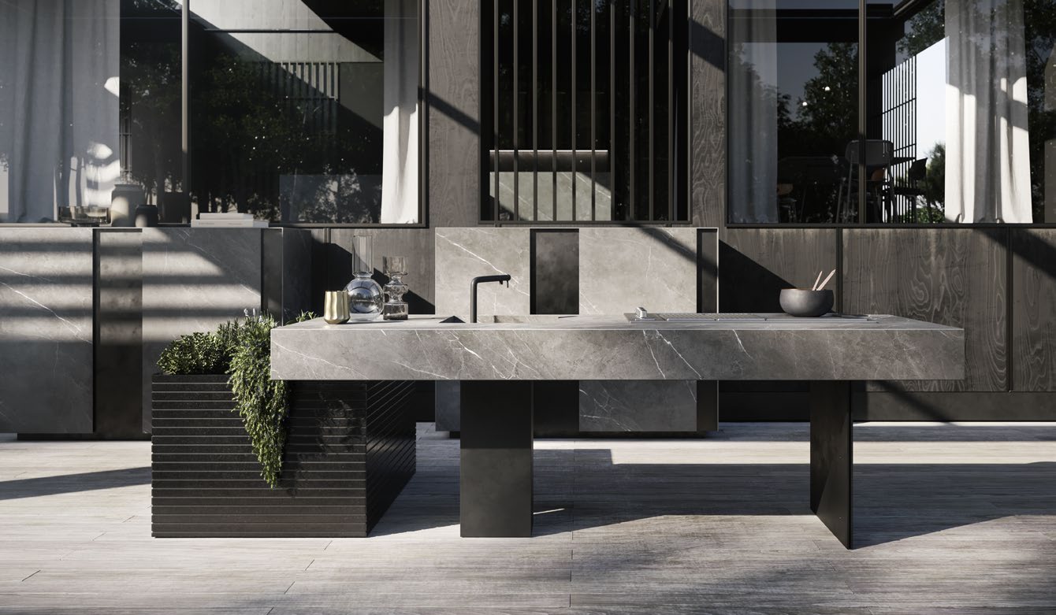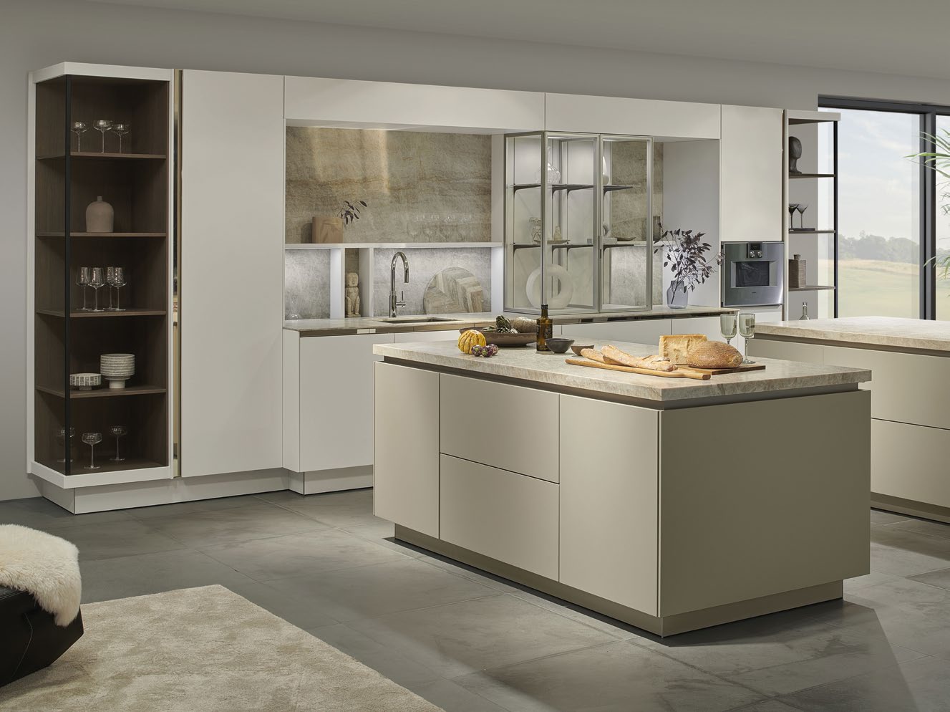
DM unveils some of the new kitchens presented in Milan at the Eurocucina / FTK – Technology for the Kitchen biennial and the Fuori Salone. Discover the exciting previews reflecting new lifestyle habits and trends in the forms and materials of possibly the most important room in the house.
“Increasingly sustainable choices of materials, high tech solutions, innovative design, and creativity.” These are the four pillars defining the kitchen universe according to the organisers of the Salone del Mobile 2024, as declined at the Eurocucina / FTK – Technology for the Kitchen biennial and, of course, at the Fuori Salone, all taking place in Milan from April 16th to 21st. This year, thanks to Studio Lombardini22, the event has an entire new layout for Eurocucina and FTK, with concentric ring boulevards along which exhibitors will be located to optimise visit times and maximise visitor engagement. A week packed with events in the streets of Milan, too, which goes to show that the kitchen is indeed one of the central rooms of the house, and revealing the new trends influencing interior design. Furthermore, technological and green solutions, not only in terms of energy savings and production cycles, will continue driving the design and role of the kitchen in the coming years. Here’s an exclusive preview of the models, including outdoor options, that will be showcased during Milan Design Week 2024.
AL 32 by Arrex
In the AL 32 model, the kitchen is much more than just a space for food preparation; it becomes the beating heart of the home. There are no compromises on functionality, design, and reliability: every detail and material have been carefully selected to ensure elegance, maximum quality, and durability. Clean lines merge with textured stone-effect surfaces, the warmth of wood grains, and refined finishes. Versatility is also high on the agenda thanks to the modularity of single elements and the offer of five materials that can be combined in multiple ways. The components are available in veneered finishes, laminated (in 12 variants), ceramic stoneware, Fenix, and glass in both matte and glossy versions. The doors have an extruded aluminum frame cut at a 45° angle and joined together. The handle grip with a groove system is available in both “flat” and “L-shaped” versions for maximum ease of use.
PlayGround 2024 by Elmar
The new Elmar model developed by Palomba Serafini Associati, shows a desire to expand the potential of the “kitchen space” and create a flexible and eclectic environment, which becomes a central character of home furnishing. The kitchen hence adopts the same aesthetic code as the other rooms in the house, becoming an integral part of it, and particularly of the living area. Not only it harmonises with it, but it even contributes to its design and style. The kitchen seamlessly merges with the rest of the rooms and incorporates the aesthetic elements of the house, transporting them into the kitchen context. Functional and technological aspects have also been conceived as to impart a sense of familiarity, more suitable to the domestic environment. The cabinets above the countertops, the perforated metal doors, and the drawers placed at an unusual height ensure maximum practicality while also giving a distinctive character to the kitchen. All these solutions, along with the handles, with a seemingly random position, add a contemporary touch to the elegant design with classical references to home furnishing.
LAIN ANTIS by Euromobil
This new proposition by Euromobil embodies the spirit of the two configurations it takes its name from: Lain and Antis. It features neutral colours, tone-on-tone, and thus has a natural imprint dictated by the combination of light finishes, wood, and transparencies. In detail, the structure of the Lain kitchen is made of a Thermo Structured Surface (TSS) with Opus lime finish, with a Laminam sandstone in-side top in a ‘terra di Matera’ shade, and integrated sink. Backlighting highlighting the backsplash and shelves, giving depth to the front columns, also in TSS with Opus lime finish. The island is enhanced by a convenient top in natural sanded oak veneer, supported by a leg in extra-clear tempered glass, that appears to be floating mid air. The Antis front drawers in the main structure and in the island are instead made of ‘wood caneté plus natural’. A linear and contemporary kitchen capable of offering quality performance with an elegant visual impact. This confirms that the evolution of kitchens also involves the combination of materials and colours.
MODULA by Febal
The essential design, with clean and elegant lines, is the hallmark of the new Modula kitchen, conceived to create compositions that seamlessly integrate with the living spaces without sacrificing any of the kitchen’s functionalities. The square door panel in matte black slate finish and with an aluminum Champagne handleless opening translates into a portal solution in the increased modularity of the Over version, in line with the most current demand. A storage and laundry cabin concealing the appliances confirms the combination of aesthetics and practicality as one of Febal’s major assets.
N.O.W. by Lago
Designed by Daniele Lago, the N.O.W. kitchen, or rather the N.O.W. storage system, as the company prefers to define it, was born from the brand’s iconic collection of cabinets to create a distinctive environment. This effect is produced by the glass strips generating endless colour moods and defining the volumes of the kitchen. The linearity of this kitchen is enhanced by the absence of handles, thanks to an innovative, patented opening mechanism, and by the continuity of the side finishes eliminating the perception of wall units. The transparency of the smoked bronze glass cabinets creates an alternating effect of containment and display, emphasised by the integrated lighting. The base units, both suspended and floor-standing, are characterised by an essential design, with lacquered fronts and a handleless opening, finished internally with the same material as the top, an innovative material made with natural minerals evoking the materiality of rock. Also worth mentioning is the Wildwood oak table, integrated into the base and resting on a transparent sheet of extra-clear glass. A solution that gives further centrality to the island and a distinctive personality to the space.
TABLET by Lube Creo
Tablet, the name of the new kitchen from the Creo collection by Lube, encapsulates the linear, modern, and informal essence of this solution and its great versatility. The “monolith” island configuration includes a functional sliding “quick” snack top, columns, and wall units to rationally organise everything. The design is light and bright thanks to the suspended bases, glass doors, and radial lighting on the open elements. The minimalist shelves bring an additional touch of style while being perfect for accommodating utensils and other objects. Even the corner configuration stands out for its clean style, with base units and ‘neck opening’ columns. The open elements define the space in an original way, while the sideboards can add originality to the kitchen. A contemporary style, enhanced by the new floor-level doors of the column block, also defines the peninsula solution where the different depths of the modules create a pleasant effect, making for a seamless continuity of style between the wall units and the open elements. A work area was created within the “open” element of the wall unit, an extremely functional solution. The wedge-shaped peninsula constitutes another highly distinctive element.
S2 NEXT GENERATION by SieMatic
S2 NEXT GENERATION,来自SieMatic
The S2 Next Generation kitchen is the linchpin of SieMatic’s latest innovations, the newest version of the iconic handleless SieMatic SL. New compositions, materials, and unprecedented shades are blended with unexpected functional and design elements, including the new SieMatic SecretSpace columns and bases that turn into open cabinets simply by rotating them with one hand. The island’s StoneDesign worktop in natural Taj Mahal stone conceals an additional surprise. Thanks to an extremely precise and smooth sliding system, it opens up, revealing a second level where a hob or a sink with a lowered faucet can be positioned. Worktops can be extended from both sides, and can be used with chairs or stools or to provide a larger work surface. A contemporary proposition with clean, minimalist lines, yet welcoming and functional. The S2 Next Generation kitchen also offers great versatility and ample customisation possibilities through materials and colours, integrating seamlessly into any living space.
THE OTHER KITCHEN
The desire for outdoor living has led architects and interior designers to blur the boundaries between the interior and the exterior of the home. Just having a garden or terrace is no longer sufficient; people are now seeking new designs that ensure a more profound and fulfilling interpretation of these spaces. The creation of outdoor kitchens is top of the list, transforming this corner into much more than just a barbecue area to become “the other kitchen.” The goal is not just to have an outdoor cooking area, but to have a space for socialising, in close connection with the interior of the house.
The outdoor kitchen according to:
Abimis
Abimis expands its range of outdoor kitchens. In addition to Ego and Atelier, established symbols of the brand, designed for large spaces – the former with soft lines in 1950s style and the latter more rigorous and with a professional touch – the more versatile and compact Atria is about to make its debut. The first outdoor project by Abimis, it carries the mark of the Delineo studio and Massimo Rosati. Its minimalist lines and extensive customisation possibilities, in terms of configuration and colour, make it suitable for various types of contexts, while details like the slender legs with adjustable feet and contrasting handles, define its character and its sartorial soul. Every Abimis kitchen is tailor-made to meet diverse needs in terms of structure/materials and equipment.
Modulnova
With Project 05, curated by designers Carlo Presotto and Andrea Bassanello, Modulnova introduces an innovative kitchen designed for outdoor spaces that perfectly embodies its expertise and strong identity. Timeless design blends seamlessly and harmoniously into the landscape, playing with volumes, colours and textures. The dynamic interaction of volumes and colours beautifully echoes the interplay of light and shadows found in nature. Elements from the Mediterraneo and Block collections feature precious materials such as Graphite raw stone, Nero absolute granite, and Black dust metal in an elegant chromatic scale of intense grays. At the heart of the project lies the Block island, in Nero absolute granite with a millerighe finish, and the Mediterraneo worktop in Graphite raw stone, 20 cm thick, featuring an integrated basin and stainless steel hob. The island incorporates a compartment for herbs and another space that can be customised according to individual preferences. The Sipario sideboard, available in various modular configurations for further personalisation, completes the system. The interplay of light and shadow that mark the entire project is also reflected in the sideboard, accentuated by the alternating volumes between swinging doors and vertical elements, mirroring the finishes of the kitchen to establish a harmonious connection between the elements.
Copyright © Homa 2025
All rights reserved













